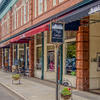Welcome To This Stunning Residence Nestled Within Westcott Plantation, Where Luxurious Living Meets The Tranquility Of A Golf Course Setting. This Beautiful Home Offers An Abundance Of Space And E...
Searching All Property Types in Summerville from $213,493 to $396,487
One Level Living! This Ibis Model Has Four Bedrooms Two Bath With Screened In Lanai On A Wooded Lot. This Perfectly Sized Home Is Well Equipped With Luxury Vinyl Plank Floors, Quartz Countertops, ...
Welcome To Your Dream Home In The Desirable Mackay Farms Neighborhood! This Stunning Ranch-style House Boasts A Spacious Open Floor Plan, Perfect For Both Entertaining And Everyday Living.as You E...
Brick Ranch On 1/2 Ac Corner Lot With Mature Trees. 2 Car Garage With Workbench And Extended Driveway. Kitchen Features Stainless Steel Appliances And Carrera Marble Counters And Brerakfast Area,...
Amazing Opportunity On A Corner Lot, In White Gables Subdivision And Dd2 School System For Under $400k!!! 432 Verbena Ave. Is A 4 Bedroom/3.5 Bathroom Home That Has Unlimited Potential For A Work ...
Welcome To Your New Home At 132 Helena Park Dr., A Beautifully Constructed Paired Home In The Sought-after Neighborhood Of Carnes Crossroads, Summerville, Sc. This Property Boasts 1,442 Square Fee...
White Church Place Welcomes You To This Well Maintained 3 Bedroom, 2 Bath Brick Home. Built In 1979 With Many Extras. Hard Wood Floors, Ceramic Tile And Vinal Flooring. Has A Walk In Tub In The...
Back On Market: Seller Will Credit Cost Of New Hvac System Or Replace Hvac At Closing. This Large One Story Home Has It All, Including A Bedroom Over The Garage. Located On Spacious Cul-de-sac Off...
Exciting Investor Opportunity Available! This Duplex Is Conveniently Situated Just 5 Minutes Away From Historic Downtown Summerville. Each Unit Having 2 Bedrooms And 1 Bathroom, Sitting On A Spaci...
*est. Completion April 2024* The Tradd- This Charleston Style Home Features The Owners Suite On The First Floor, Full Front Porch And Gourmet Kitchen. The Main Living Areas Of The First Floor Are ...
*est. July 2024 Completion Date* The Palmetto- This Adorable Ranch Home Features An Open Floor Plan With A Covered Porch, Laminate In All Main Living Areas And Private Owners Suite. The Kitchen Is...
*estimated July Completion* This Spacious Two-story Home Features A Contemporary Open Layout Among The Family Room, Kitchen And Dining Room, With Access To The Backyard. Upstairs Is A Loft Surroun...
 The data relating to real estate for sale on this web site comes in part from the Broker ReciprocitySM Program of the Charleston Trident Multiple Listing Service. Real estate listings held by brokerage firms other than NV Realty Group are marked with the Broker ReciprocitySM logo or the Broker ReciprocitySM thumbnail logo (a little black house) and detailed information about them includes the name of the listing brokers.
The data relating to real estate for sale on this web site comes in part from the Broker ReciprocitySM Program of the Charleston Trident Multiple Listing Service. Real estate listings held by brokerage firms other than NV Realty Group are marked with the Broker ReciprocitySM logo or the Broker ReciprocitySM thumbnail logo (a little black house) and detailed information about them includes the name of the listing brokers.
The broker providing these data believes them to be correct, but advises interested parties to confirm them before relying on them in a purchase decision.
Copyright 2024 Charleston Trident Multiple Listing Service, Inc. All rights reserved.

















